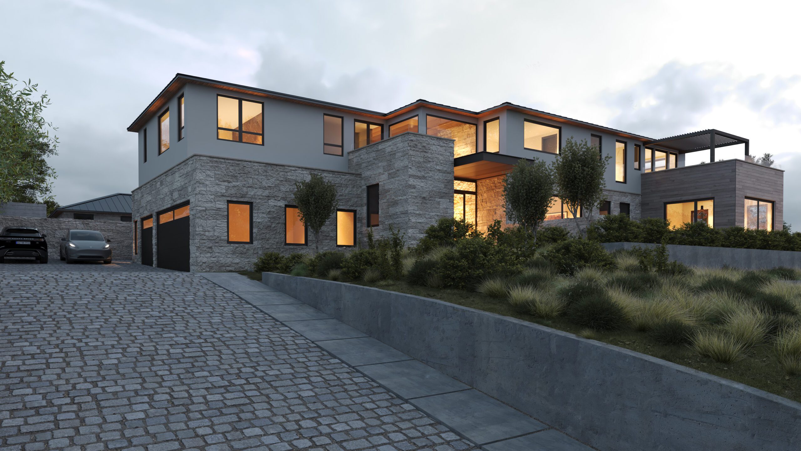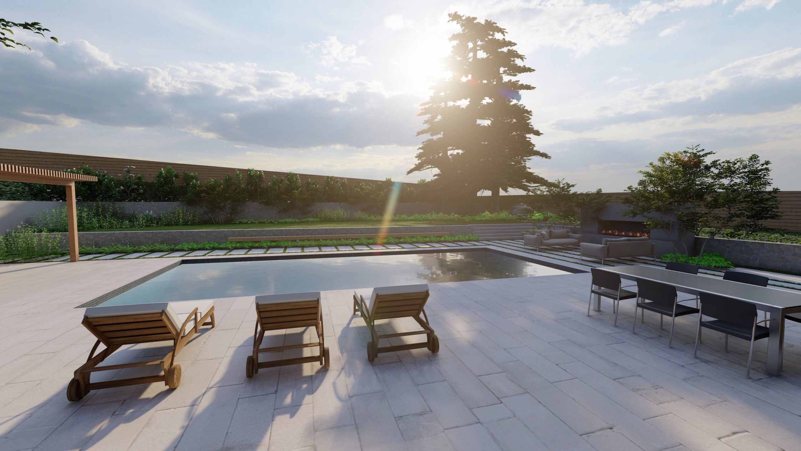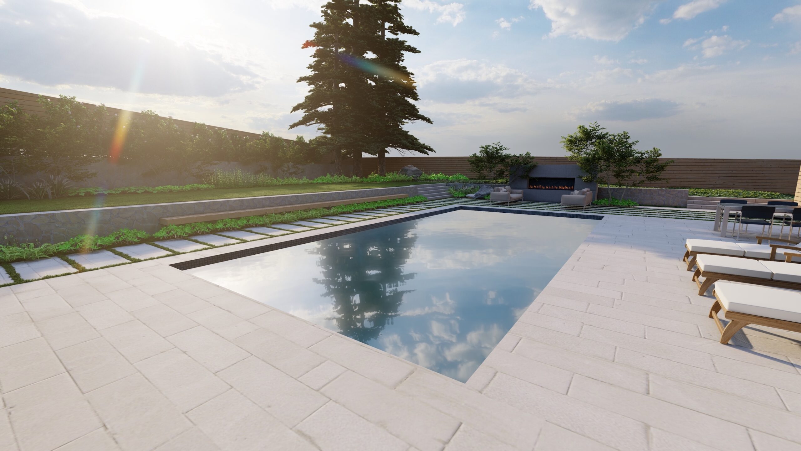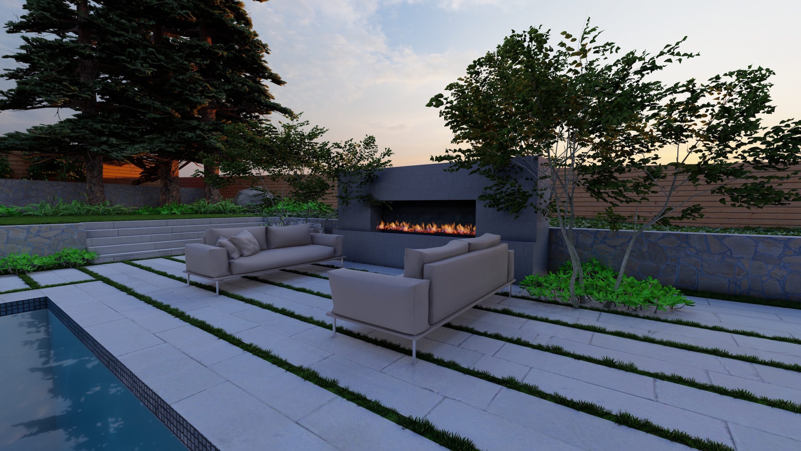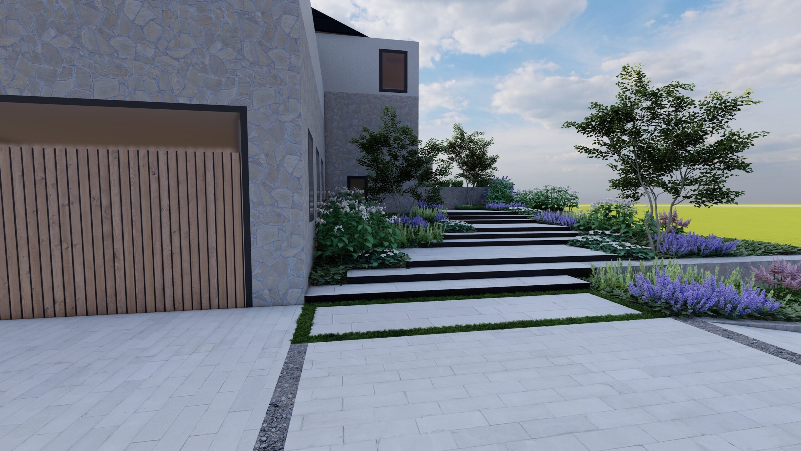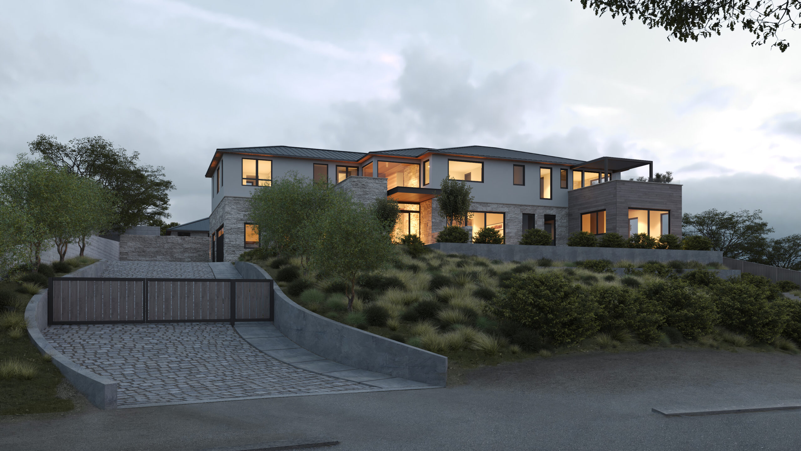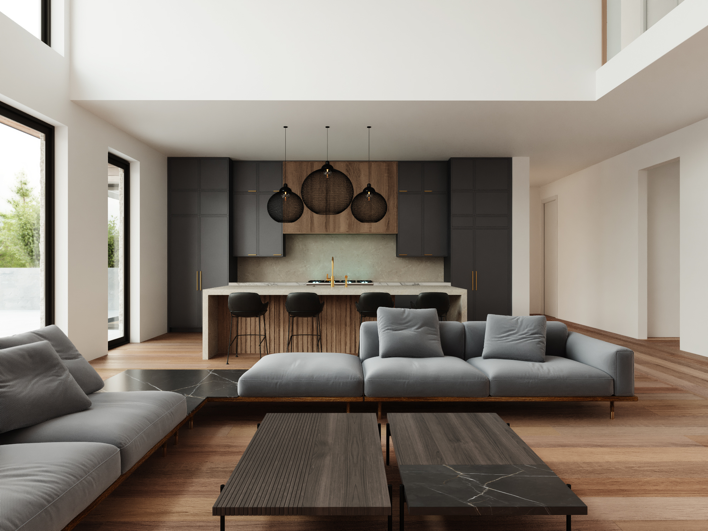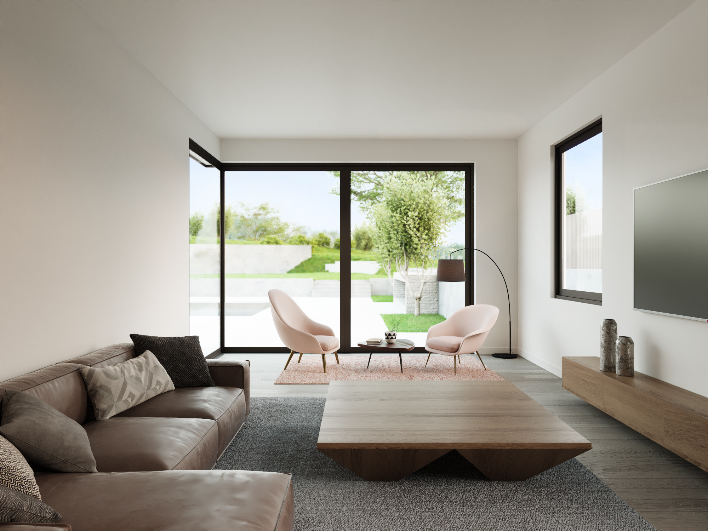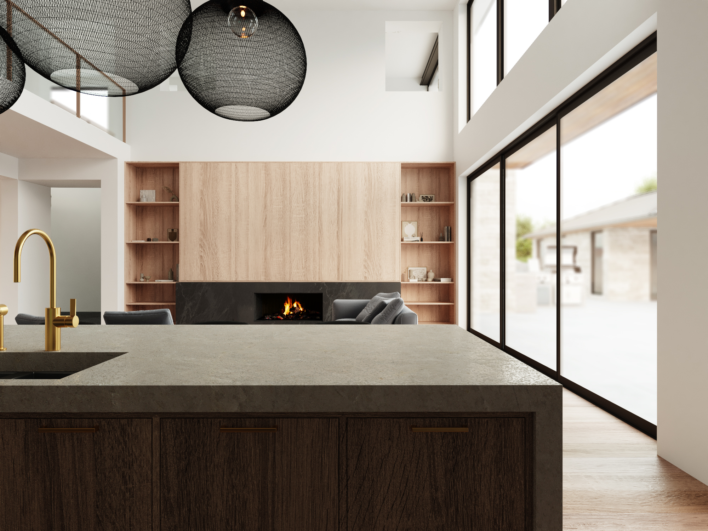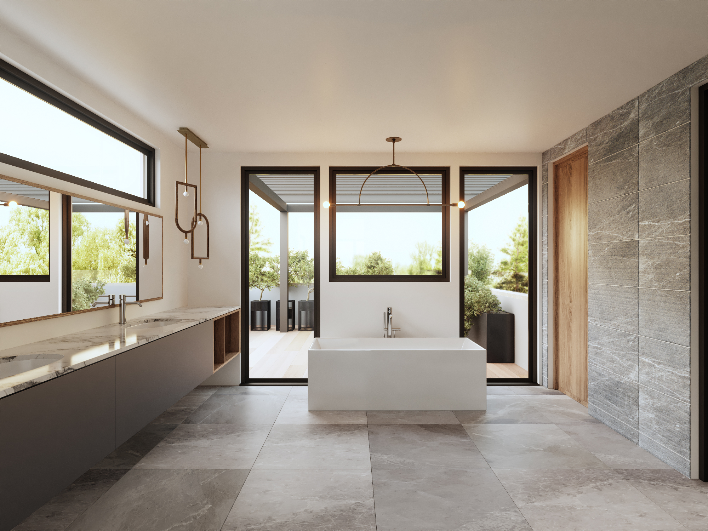At the intersection of light, vistas, and design prowess, we embrace this innovative composition overlooking the Bay. Marin County architect Brooks McDonald fuses organic materials and clean lines that speak to the strength of this North Hillsborough knolltop. Destined to be a masterwork in the Transitional genre, 55 Del Monte is your chance to acquire the land and ADRB-approved plans, ready to be built and tailored to your vision.
Stylistically, we feel the luxe inspirations of legendary Southern California architects such as Scott Mitchell and Paul ...
At the intersection of light, vistas, and design prowess, we embrace this innovative composition overlooking the Bay. Marin County architect Brooks McDonald fuses organic materials and clean lines that speak to the strength of this North Hillsborough knolltop. Destined to be a masterwork in the Transitional genre, 55 Del Monte is your chance to acquire the land and ADRB-approved plans, ready to be built and tailored to your vision.
Stylistically, we feel the luxe inspirations of legendary Southern California architects such as Scott Mitchell and Paul McClean, yet we never lose our sense of Bay Area site and synergy. Hillsborough’s most exciting new design, this 7,000 +/- sq. ft. beauty now awaits curated construction by local artisan Nejasmich Developments.
Ready to commence your new dream build, amenities include 5 bedrooms, 5.5 bathrooms in the main home, plus luxury poolside ADU and 3-car garage. Architectural marvels include the Two-Story Lobby with sculptural Floating Staircase, a Two-Story indoor/outdoor Great Room with ceilings soaring to nearly 20 feet, plus a decadent Primary Retreat connecting through a Spa Bathroom to its own Bay-View terrace. Custom accoutrements are planned throughout: aluminum window systems, 9-Zone Hydronic Radiant Floor Heating, 4-Zone Cooling, Lutron Homeworks Lighting, Multi-Zone Audio, 96-Zone Security System, pre-wiring for motorized shades and much more.
As you approach the entry atop a gentle plateau, the Bay and twinkling city lights are your backdrop. Enter to a Two-Story Lobby that introduces lofty volume, bright and airy. Minimalism mixes with warm natural materials from every angle. Interplays of wood, stone, and glass deliver an earthiness that is inviting and timeless. In the lobby, note how the stone finishes wrap from outside to inside, blurring the line on façade and interior design, while showcasing texture.
Outside on a usable .67 acre, your Five-Star Resort is planned. Seamless connections between home and garden elevate your experience, with easy circulation between the Great Room, Pool and Pool House/ADU. Privacy is paramount. Rich opportunities exist for outdoor kitchen, firepit, and poolside lounging. As architect Brooks McDonald summarizes, “we define luxury through how we experience architecture.” Life at the Top…the height of Hillsborough prestige, your future of luxury.


 Telling the Story of Peninsula Luxury
Telling the Story of Peninsula Luxury
 Top Ten in North America for all
Top Ten in North America for all  22 Year Track Record, Listing Specialist
22 Year Track Record, Listing Specialist 


